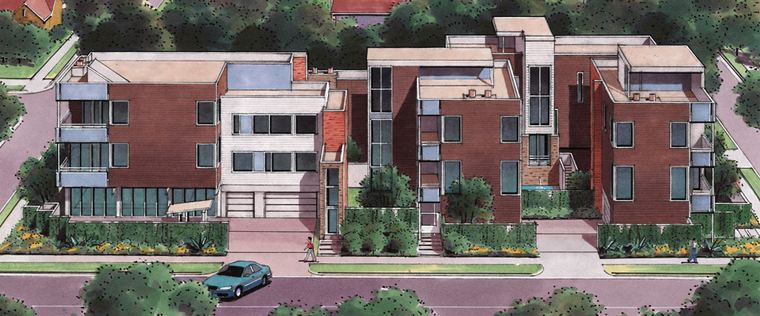Unit D - 807 Welch -SOLD
3997 AC Square Feet
6178 Total Square Feet
First Floor
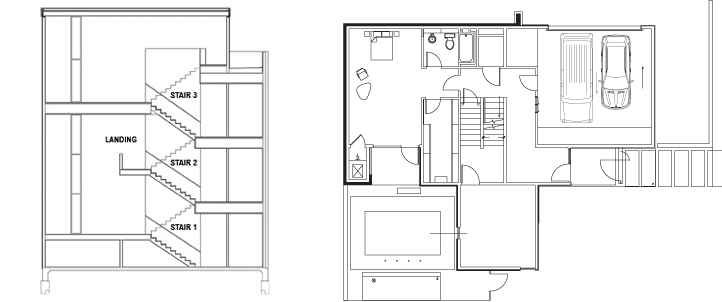
Keys
|
Features
|
Second Floor
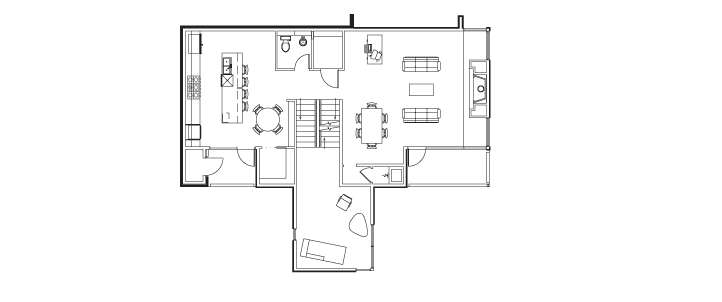
Keys
|
Features
|
Third Floor
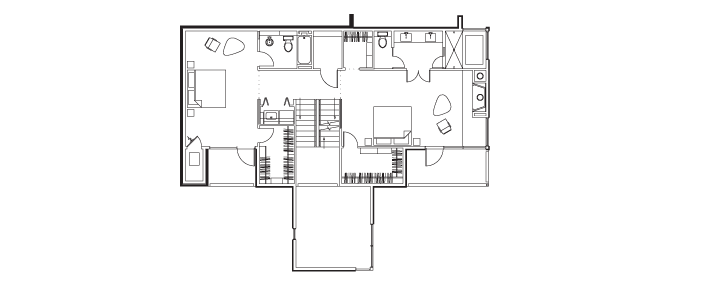
Keys
|
Features
|
Roof Terrace
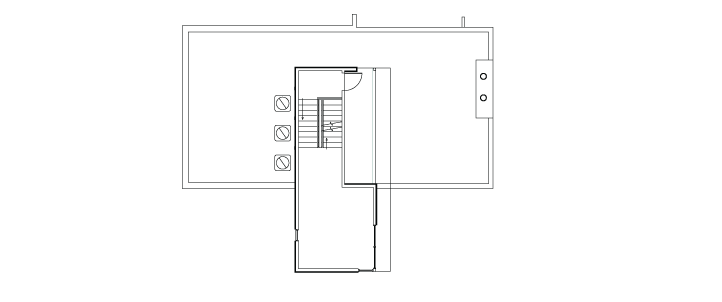
Keys
|
Features
|

