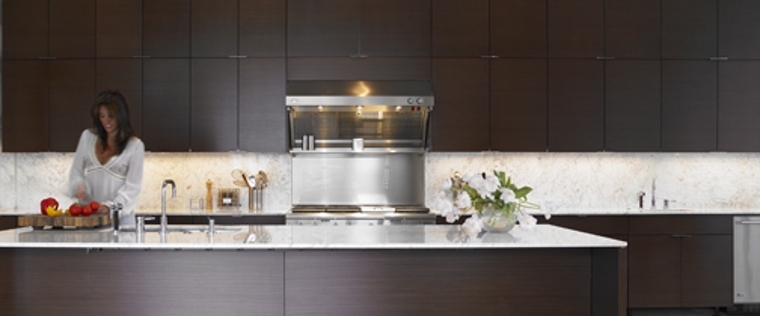Features
- Foundation
- engineered 6 inch structural slab with 12 foot piers with 3 foot bells.
- Private Gardens
- engineered 10 foot straight shaft piers are supports to 8 ft.. CMU walls covered in fig ivy to provide beauty and privacy. Landscape architect is The Offices of James Burnett.
- Framing
- double plate, 2 x 6 wood stud wall framing with horizontal sheathing with horizontal flashing and R-19 paper free insulation.
- Vent Skinned
- 3/4” air gap between siding and sheathing with continuous soffit to for energy efficiency
- Radiant Barrier
- used on roof and whole house is covered in Tyvek® Radiant Barrier for energy efficiency.
- Sheet Rock
- 5/8” ceilings and fire walls, 5/8” walls installed and finished by the finest craftsmen with level 5 finish.
- 10 Foot Ceilings
- custom commercial grade solid core engineered 9 foot doors and custom floor to ceiling to low E high performance anodized aluminum double glazed commercial grade windows.
- Siding
- USA made Acme Brick, 20 year warranty for color fade metal siding, traditional cement stucco with smooth finish and elestomeric paint coating.
- Trusses
- 24” engineered wood floor trusses with 1 1/8 th tongue and groove floor decking for solid construction and silent floors.
- Roof
- commercial grade roof with internal downspouts that drain into underground storm sewer.
- HVAC
- zoned, hard duct, aluminum supply grills, high efficiency gas furnace systems with high efficiency heat pumps on first floor.
- Floors
- custom milled exotic, rich, warm 3.5” wide 3/4” tongue and groove walnut floors.
- On Demand Hot Water Heaters
- provides highly energy efficient non stop water supply.
- Plumbing Fixtures
- sophisticated European plumbing fixtures specked by ML Reid Architects.
- Architectural Hardware
- all lock sets and architectural hardware specked by ML Reid Architects.
- Lighting
- Lightolier insulated lighting, Alcko Bathroom lighting, Xenon Under counter lighting. Pre-Wired for Dimming System.
- Mill Work
- Walnut European styled mill work, architect designed and shop built using the finest hardware and finishes by a master cabinetmaker Stone Wood Studios.
- Tile
- European tile and stone surfaces used in bathrooms, balconies and kitchens.
- Stone
- Italian marble counter tops.
- Pool
- water and water features are used to strengthen the architectural features, making the experience of living in these homes that much richer.
- Low Voltage Pre-Wire
- state of the art pre-wiring to accommodate zoned sound systems, surround sound in living room and master, satellite, cable, data, glass break, smoke detectors and video. Telephone system pre-wired for either digital or analog multiple phone line capability. Electronic controlled security gate can be either hand operated or integrated with phone and video security system for remote operation. All low voltage PRE-WIRE is housed in GE Structured wire panel to ensure ease of operation.
- Elevator
- elevator capable with all pre-wire for electric and low voltage communications.
- Irrigation System
- electric irrigation system with timer to ensure efficient water use and ease of operation.
- Central Vac
- best way to help keep your new home dust free is to get the dust out of the house with out dragging heavy vacuum around.
- Filtered Water
- home can be upgraded for whole house water filtration system.
- Appliances
- GE Monogram Refrigerator, 48” Dual Fuel Range, Restaurant style vent hood, 28” microwave, 28” warming drawer, Dishwasher and Wine Grotto
- Landscape Architecture
- designed by The Offices of James Burnett and installed by Element Garden provide exciting use of gardens to enhance the interior and exterior spaces.
- Storage
- large spacious pantries and walk-in closets are desinged for todays demanding clients who want convenient layout and ease of use.
- Views
- downtown skyline and galleria views from roof top terraces.

